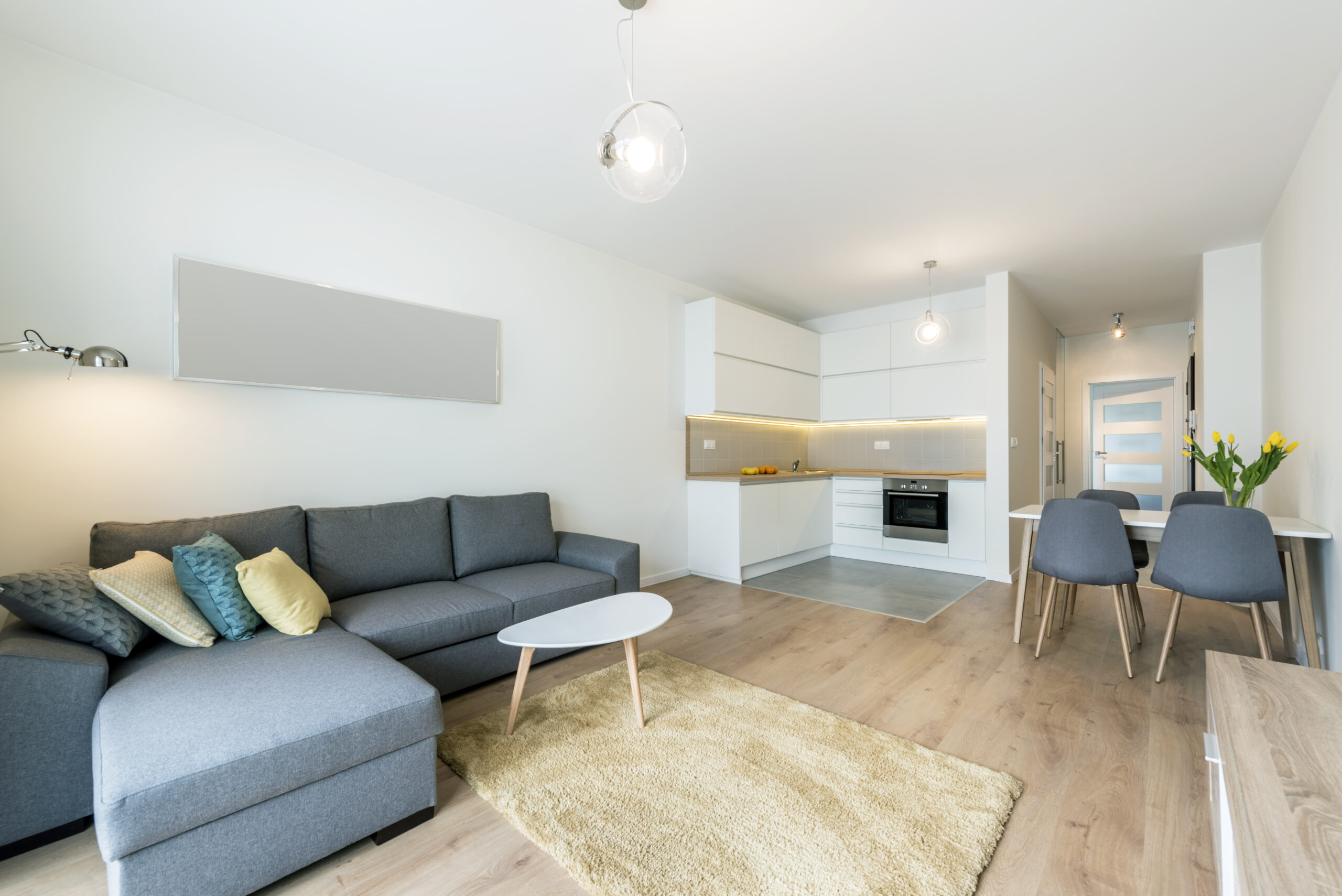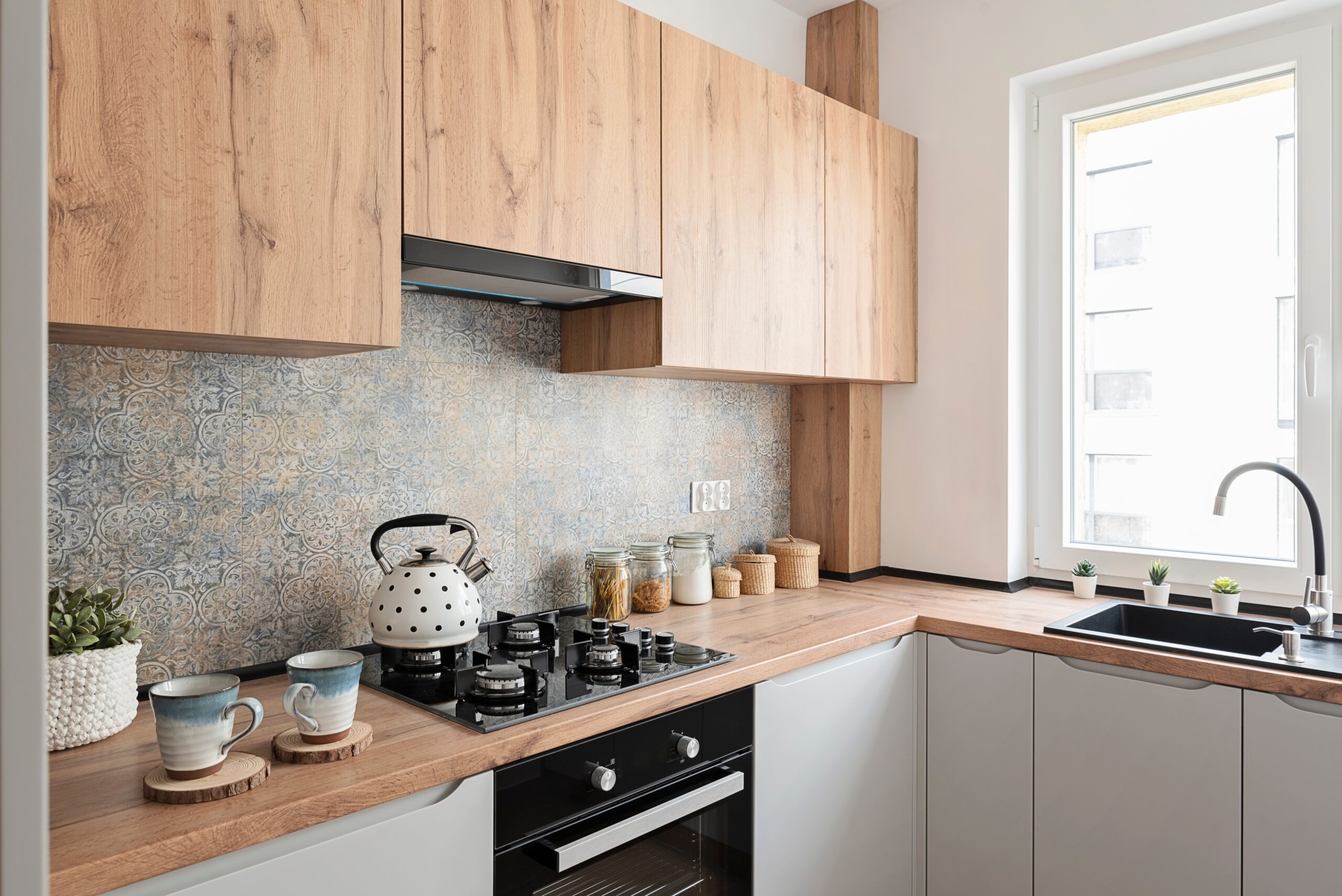Are you feeling limited by your home’s square footage when it comes to your next remodel? You’re not alone. It’s 2024—more and more homeowners are buying smaller homes or townhomes in urban areas and have to make the most of their space. However, contrary to popular belief, living in a small home doesn’t mean you have to sacrifice style, functionality, or comfort—you just need the right resources and inspiration.
So, whether you’re a homeowner looking to make the most out of your bungalow, ADU, or smaller home or a home remodeler seeking innovative solutions, this guide is for you. We’ll explore practical and creative remodeling tips that can transform your compact living area into a spacious and efficient haven.
Understanding the Challenges of Small Homes
Small homes have unique challenges. Limited square footage can make it difficult to include all the amenities and features you’d find in a larger home. Plus, storage often becomes a major issue, and the lack of space can make the home feel cramped and cluttered.
Additionally, it can be hard to strike the right balance between certain design elements you want to include and certain house items needed for functionality. Despite these difficulties, small homes also offer unique opportunities for creativity and innovation in design.

6 Tips for Maximizing Space In Your Small Home
1. Open Concept Living
One of the most effective ways to maximize space in a small home is by adopting an open-concept layout. By removing unnecessary walls, you can create a sense of flow and openness. This approach allows for better light distribution and makes the space feel larger than it actually is.
Plus, with fewer walls, you can easily reconfigure your living areas to suit different needs and activities. An open layout also encourages social interaction, making it perfect for entertaining guests.
How to Achieve Open-Concept Living
Consider removing non-load-bearing walls between the kitchen, living room, and dining area. Use furniture like sofas and tables to create zones within the open space. Incorporate elements like rugs and lighting to define different “zones” or “areas” in your home without compromising the open feel.
2. Multifunctional Furniture and Spaces
In a small home, every piece of furniture should serve more than one purpose. For example, pieces like sofa or day beds, can serve as both seating and sleeping arrangements. Or consider a coffee table that can be converted into a desk or an ottoman with storage under the top. These types of furniture save space while adding multiple functionalities and extra storage space to your home.
Designing Multifunctional Spaces
Going one step further from multifunctional furniture, also think about how each room can serve more than one function. For example, a home office can double as a guest room by incorporating a Murphy bed or day bed. A dining table with built-in storage for office supplies offers flexibility for dining and working. A bathroom that includes space for a washer and dryer or an entertainment/playroom space can also allow you to get two functions out of a space instead of just one.
3. Utilizing Vertical Space
When floor space is limited, look upward. Install shelves, cabinets, and hooks on your walls to store items off the floor. High-mounted cabinets in the kitchen can keep less frequently used items out of the way. Use vertical racks for shoes, books, and other everyday items. This can help you make the most of your space and ensure that clutter stays contained.
And when it comes to utilizing space, it doesn’t just have to be about storage. You can implement a variety of vertical design elements, such as tall plants, tall artwork and mirrors, and even wallpaper or paneling.
4. Lighter Colors
Color can significantly impact the perception of space. Lighter colors tend to make a room feel larger and more open. Opt for neutral shades like whites, beiges, and light grays instead of dark browns, blacks or blues. These colors reflect more light and contribute to a brighter, airier space. While keeping the base color light, you can add pops of color through accents like throw pillows, rugs, and artwork. This adds personality without overwhelming the space.
5. Ample Lighting
When it comes to making your home feel bigger – lighting is absolutely everything. Proper lighting can make a significant difference in how spacious and welcoming your home feels. Maximize natural light by keeping windows unobstructed and using sheer curtains. Skylights, atriums, and larger floor-to-ceiling windows can also be considered during the remodeling process.
In addition to natural light coming in through windows, you can also layer different types of lighting, including ambient, task, recessed, and accent lighting, to create a well-lit environment. Think of ways to hide this type of lighting so you don’t need bulky lamps -e.g., hanging lights, or chandeliers.
6. Innovative Storage Systems
No matter the size of the space- clutter only makes it feel smaller and more cramped. But in smaller homes, it is especially important to hide clutter away to maintain an open, airy feeling. This is where Innovative, multi-function storage systems come in. They help you keep your small home organized and clutter-free and can even pose as cute decor accents.
Consider built-in cabinets, shelves, and cubbies that blend seamlessly with your home’s architecture. These can be installed under stairs, around doors, or even in hallways. Also, look for furniture with hidden storage compartments, such as ottomans, benches, and beds with drawers. You can also implement custom drawer organizers, inserts, and dividers in kitchens, bathrooms, and closets to keep items neatly arranged and easily accessible.
Be sure to ask your contractor what custom solutions they can help you implement.
Consider Working with a Professional Remodeling Contractor To Help Maximize
Maximizing space in a small home often requires professional expertise. A remodeling contractor can help come up with customized ideas and solutions for your space, such as installing skylights or windows, custom cabinetry, custom lighting, and creating built-in furniture pieces. They will also be able to handle big renovation projects and remodels like knocking down walls and reconfiguring layouts. Overall, it is a good idea to consult with a professional to decide what will and won’t work in your space! They can offer innovative design ideas and practical solutions that you might not have considered.
Here at Alta Group, we’ve helped many clients in the Greater Seattle area transform their crowded and small homes into spacious, functional, and stylish spaces that they’ll love for years to come. Our team of experts has the creativity and construction expertise to help you achieve your vision.
So what are you waiting for? Are you ready to make a change? Contact Alta Group to explore how we can help you maximize the space in your small home.


